& Associates
Plants sprout through the patchwork aluminium facade of this pharmacy and clinic in Japan by architects Kengo Kuma and Associates (+ slideshow).
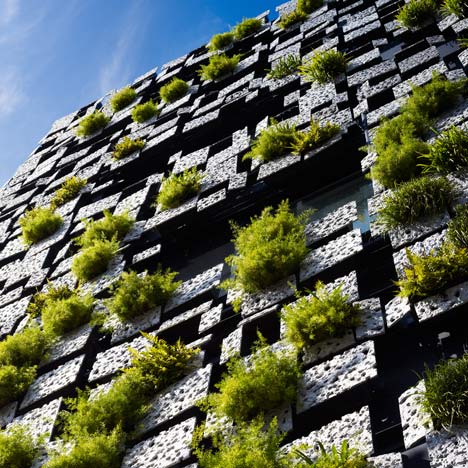
Dozens of tiny holes pierce each of the aluminium panels, which were formed against broken-down polystyrene to give them a bumpy texture.
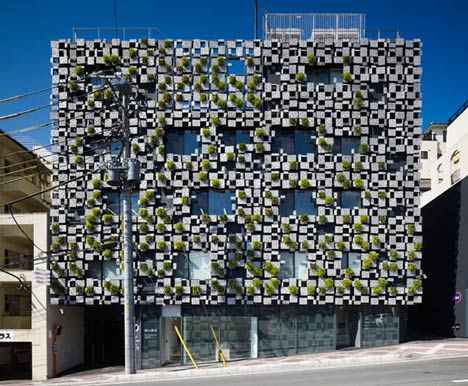
The plants grow out from between the panels with ventilation shafts and rainwater downpipes concealed behind them.
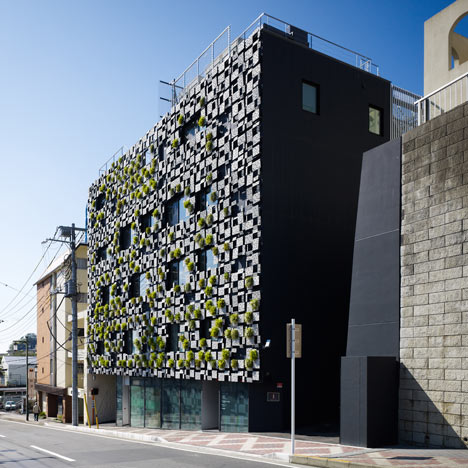
Named Green Cast, the four-storey-high building also contains offices and an apartment.
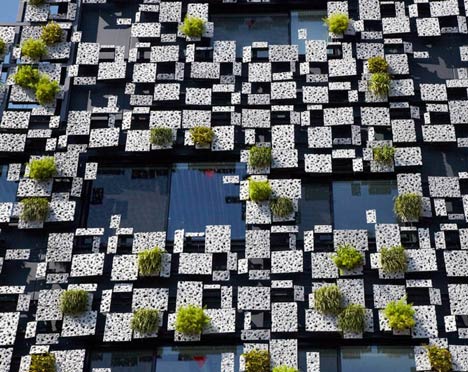
Stairs lead up from the top-floor residence to a terrace on the roof and there’s a car park in the basement.
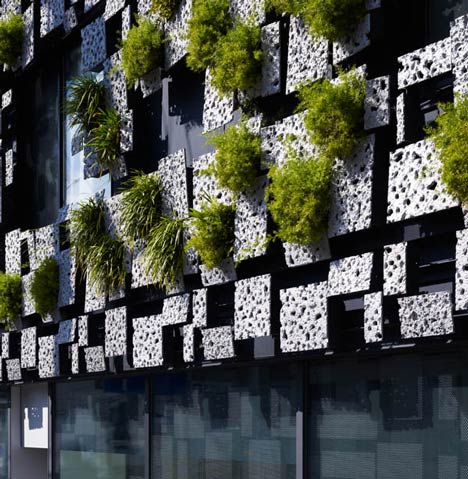
Other recent projects by Kengo Kuma & Associates include a museum screened by floating tiles and a Starbucks coffee shop near a Shinto shrine.
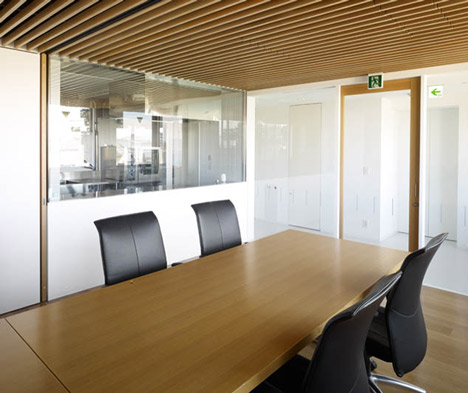
See all our stories about Japanese architect Kengo Kuma »
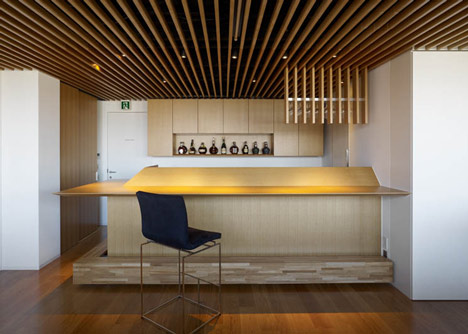
Here’s a little more text from Kengo Kuma & Associates:
Green Cast
The façade of the building is covered with planters made of aluminum die-cast panels, which provides space for facilities.
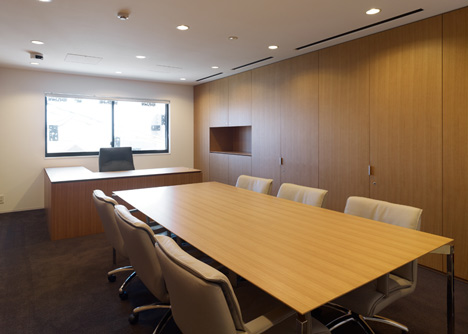
The 3 (up to 6) aluminum panels, which also form planters, are made in monoblock casting.
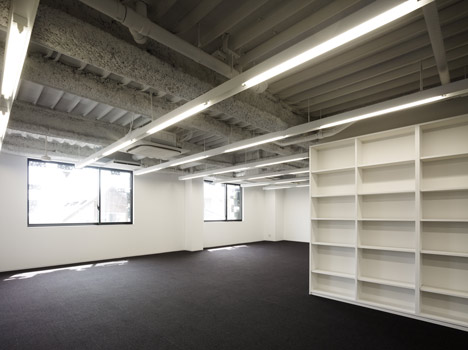
Each panel is slanted, and its surface appears to be organic, of which cast comes from decayed styrene foam.
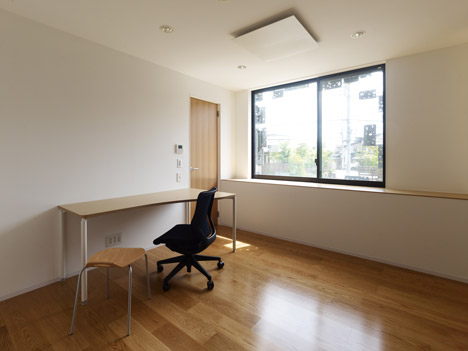
Equipment such as watering hose, air reservoir for ventilation and downpipes are installed behind the panels so that the façade can accommodate a comprehensive system for the building.
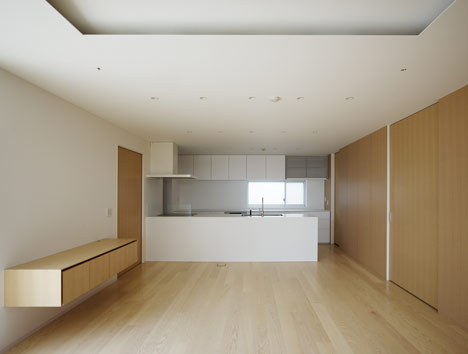
Name of Project: Green Cast
Location: Odawara-shi, Kanagawa prefecture
Type of Project: new construction (extension from existing)
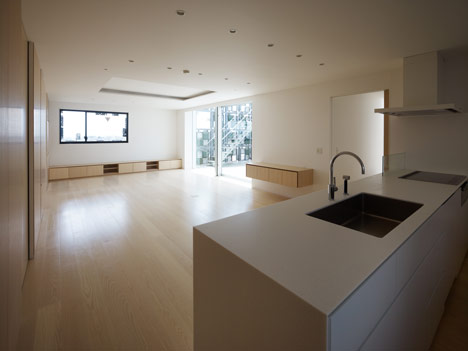
Principal Use: shop, clinic, office and private residence
Design and Supervision: Kengo Kuma & Associates
Structure: RC, steel-frame
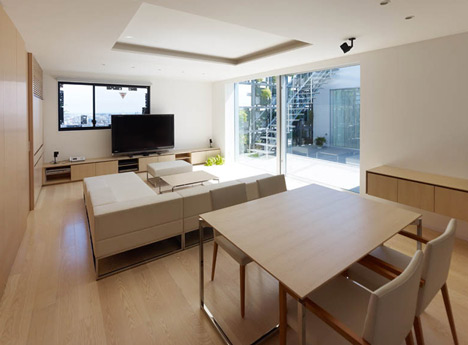
Number of Stories: 1 underground, 4 stories above
Site area: 424.50sq m
Built area: 207.64sq m
Total area: 1047.80㎡(residence area: 181.61sq m)
Floor area for each story: B1F:288.68sq m 1F:201.65sq m 2F:189.13sq m 3F: 189.13sq m 4F: 181.61sq m
Maximum height: 14.97m
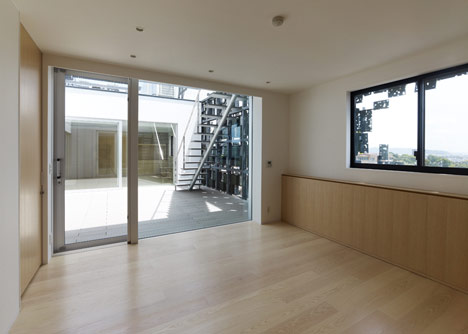
Structure: Makino Structural Design
Utilities, Equipment: P.T. Morimura and Associates
Construction: Takenaka Corporation
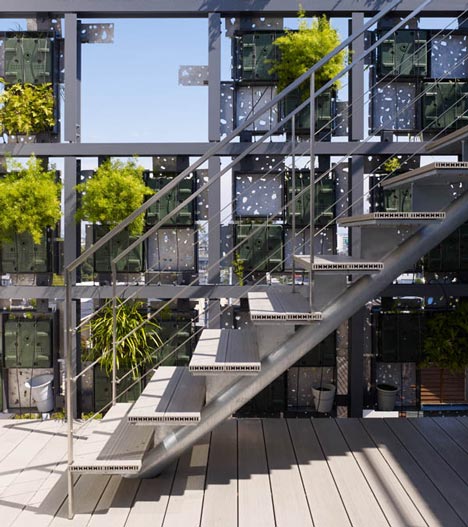
Tree Planting: Sugiko
Aluminum Die-Cast: Sanwa Tajima
Construction Period: May 2010 – June 2011

Dozens of tiny holes pierce each of the aluminium panels, which were formed against broken-down polystyrene to give them a bumpy texture.

The plants grow out from between the panels with ventilation shafts and rainwater downpipes concealed behind them.

Named Green Cast, the four-storey-high building also contains offices and an apartment.

Stairs lead up from the top-floor residence to a terrace on the roof and there’s a car park in the basement.

Other recent projects by Kengo Kuma & Associates include a museum screened by floating tiles and a Starbucks coffee shop near a Shinto shrine.

See all our stories about Japanese architect Kengo Kuma »

Here’s a little more text from Kengo Kuma & Associates:
Green Cast
The façade of the building is covered with planters made of aluminum die-cast panels, which provides space for facilities.

The 3 (up to 6) aluminum panels, which also form planters, are made in monoblock casting.

Each panel is slanted, and its surface appears to be organic, of which cast comes from decayed styrene foam.

Equipment such as watering hose, air reservoir for ventilation and downpipes are installed behind the panels so that the façade can accommodate a comprehensive system for the building.

Name of Project: Green Cast
Location: Odawara-shi, Kanagawa prefecture
Type of Project: new construction (extension from existing)

Principal Use: shop, clinic, office and private residence
Design and Supervision: Kengo Kuma & Associates
Structure: RC, steel-frame

Number of Stories: 1 underground, 4 stories above
Site area: 424.50sq m
Built area: 207.64sq m
Total area: 1047.80㎡(residence area: 181.61sq m)
Floor area for each story: B1F:288.68sq m 1F:201.65sq m 2F:189.13sq m 3F: 189.13sq m 4F: 181.61sq m
Maximum height: 14.97m

Structure: Makino Structural Design
Utilities, Equipment: P.T. Morimura and Associates
Construction: Takenaka Corporation

Tree Planting: Sugiko
Aluminum Die-Cast: Sanwa Tajima
Construction Period: May 2010 – June 2011








No comments:
Post a Comment