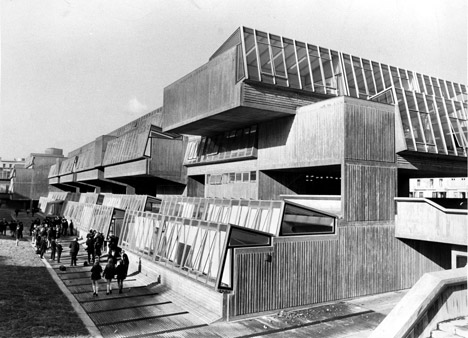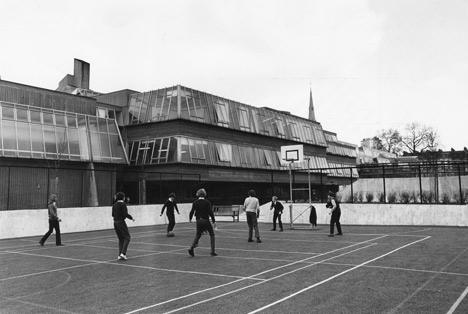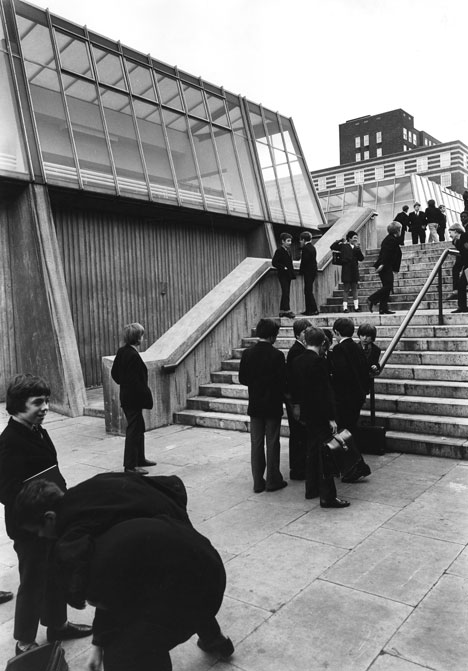

http://www.annastathaki.com/index.php?/root/wallpapercom/


Project facts
- Location: London
- Country: UK
- Year of Completion: 1970
- Client: Unknown
- Architect: Architects' Department of the Greater London Council John Bancroft
- Size: Not known
- Pupils: Not known
- Construction Sum: Unknown
Overview
Pimlico school was demolished at the start of 2008 amidst an acrimonious debate as to whether this icon of the so called ‘brutalist’ architecture should be saved. The much derided style which is often branded inhumane is disappearing fast and although loved by many architects, public opinion tends to sway towards removing such buildings from the landscape. Pimlico comprehensive school will be re-built as Pimlico Academy in the near future, and it remains to be seen if the school’s new home will be as innovative or controversial as its previous one.Pimlico school’s appearance was nothing if not striking. Many thought it had a nautical appearance. Part of this aesthetic comes from the elimination of external walls and roofs, which mean a series of planes are folded over to create the building envelope, more akin to naval architecture than land bearing construction. This enabled large areas of glazing to be utilised, creating a light interior. The design of circulation in and around the building was incredibly efficient, with a central internal concourse running the length of the building, reducing the need for meandering lengths of narrow corridors.
Themes
Integrated flexibility for space and learningThe integrated nature of the building form, rather than a series of individual or grouped buildings, enables all of the schools activities to take place under one roof. The main assembly halls, swimming pool and gym are all integral elements in the school building, providing a very compact layout. In order to accommodate all these elements some clever spatial planning was undertaken, with halls being raised up and the pool being sunk into the ground.
Integrated social and physical context
Conceived in the 1960s the building represented a bright new future for architecture and education. The design brought together new construction techniques and conceptual ideas to create a building that acted as a physical symbol of progress, development and learning for the surrounding area.
Innovative solutions to specific areas or smaller spaces
There are a number of innovatively designed spaces within the school that merit further investigation;
The in-the-round assembly hall occupies a lofty position at the top of the building, and represents an egalitarian approach to meeting and performance. The library is a beautifully proportioned space, with a double height central space appropriate for a reading hall and lower ceiling around the edges that is more suitable for individual quiet study. A series of greenhouses run along the edge of the building, connecting the building back to the ground and encouraging the production of food by pupils.
Many of the large strips of glazing are canted to face the sky, with a similarly inclined window sill, encouraging every to look up and be aspirational.
Sources
The Twentieth Century Society, The Pimlico Comprehensive School WebsiteBuilding Design Online, 7 March 2008, Demolition of Pimlico School Begins Website
http://www.imagineschooldesign.org/detail.html?&tx_ttnews%5Bpointer%5D=19&tx_ttnews%5Btt_news%5D=3&tx_ttnews%5BbackPid%5D=5&cHash=e1af9ee0d7



In the first of three movies filmed at the Venice Architecture Biennale, Reinier de Graaf of OMA talks about Pimlico School, a brutalist building in London that was demolished last year and which features in OMA’s Public Works exhibition of “masterpieces by bureaucrats” at the biennale.

Pimlico School was designed by John Bancroft of the Greater London Council’s architecture department and was constructed in the 1960s. Its demolition to make room for a new building followed a long campaign to have it listed. ”The architect campaigned very actively but he wasn’t a star architect,” de Graaf told Dezeen. “They took him to the demolition site and all he could murmur was ‘bloody fools, bloody fools.’”

De Graaf explains that although they weren’t credited by name for their work, architects working in government departments during the 1960 and 1970s created buildings with “enormous vitality and an impressive social mission.”


No comments:
Post a Comment