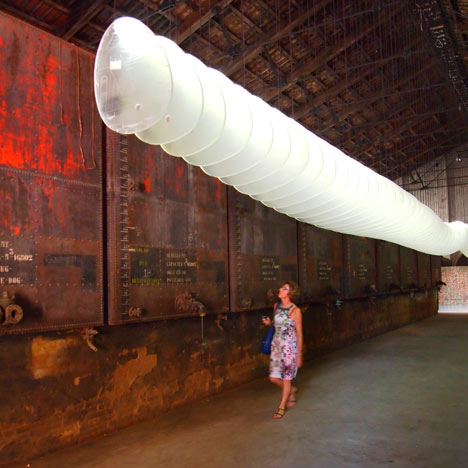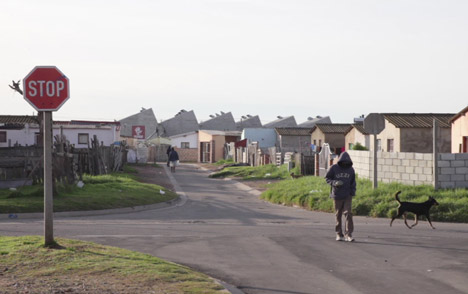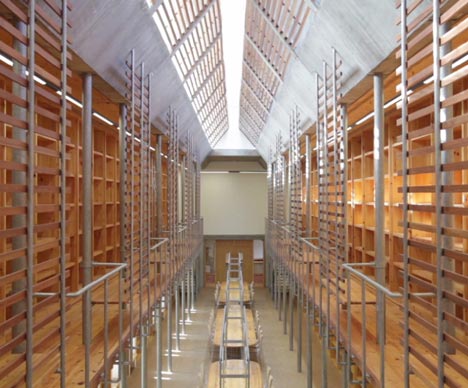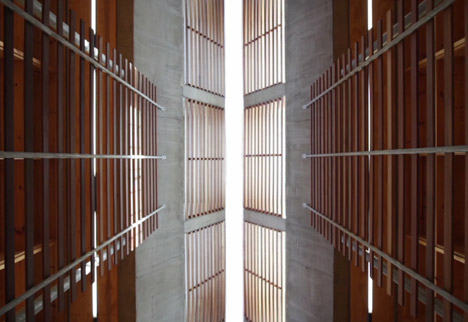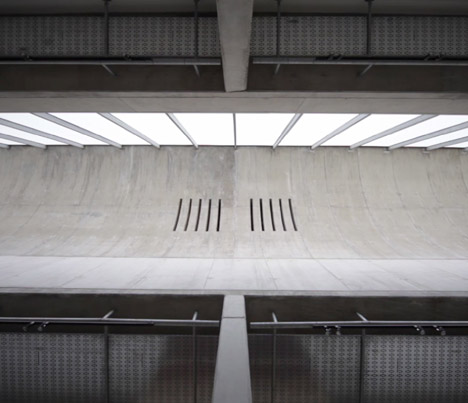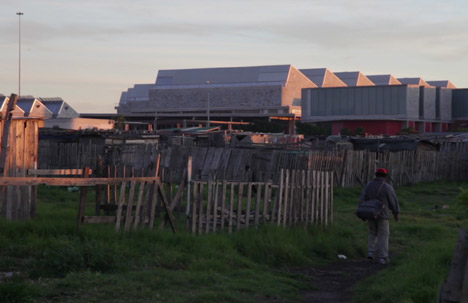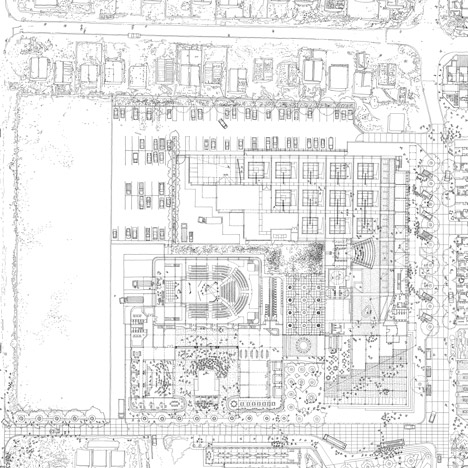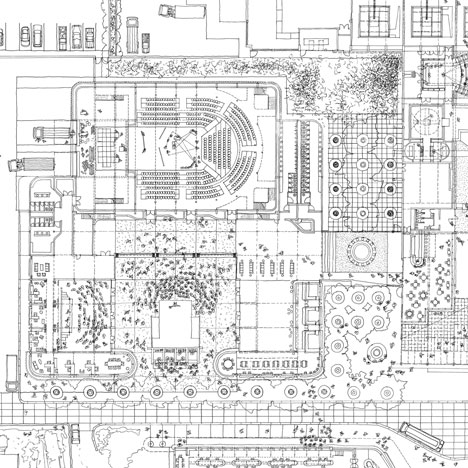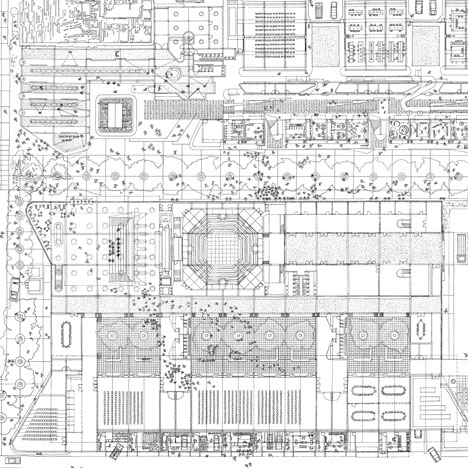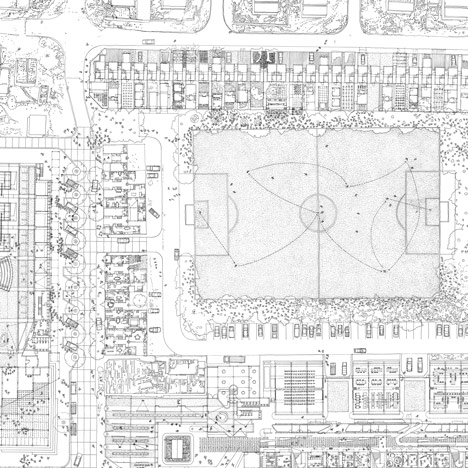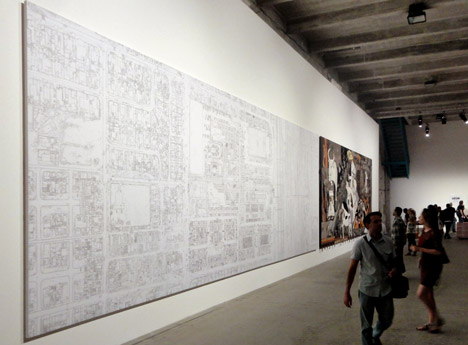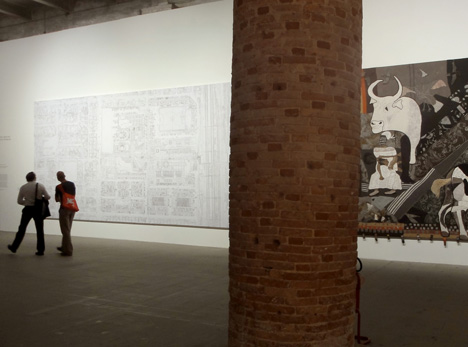Architecture Biennale 2012
Bright lights, prime numbers and a map of the universe are installed amongst the abandoned oil tanks of a former shipbuilding workshop in what’s now the Chinese Pavilion for the Venice Architecture Biennale 2012.

Textasiða, a typography exhibition by graphic designers Snæfríð Thorsteins and Hildigunnur Gunnarsdottir, was on show last month at Crymogea as part of DesignMarch 2012 in Rekjavic, Iceland.
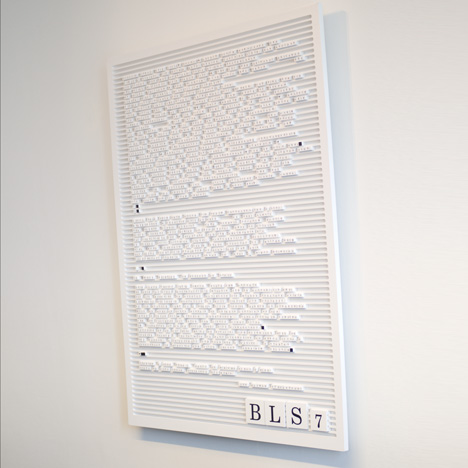
The exhibition comprised large wall-mounted tablets with racks of moveable letters like Scrabble tiles.

The letter blocks come in different sizes and allow the user to rearrange them to create messages and sayings.

The variations in the size of each letter block play with light and shadow, changing as the blocks are moved around. The exhibition also included a hand-bound book of Icelandic birds by Benedict Gröndal Sveinbjarnarson.
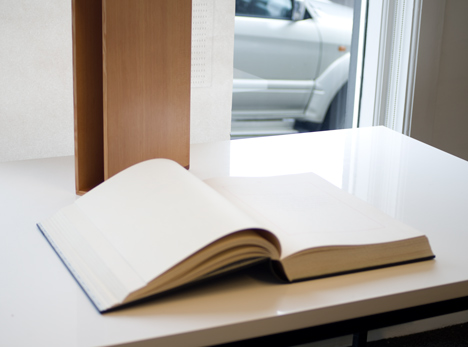
The images above were taken with the Pentax K-01 camera designed by Marc Newson, which was kindly given to us by Pentax for the trip. You can also see our architecture tour and studio visits from the trip, or watch an interview with Marc Newson talking about the camera on Dezeen Screen.
Pivot by Shay Alkalay
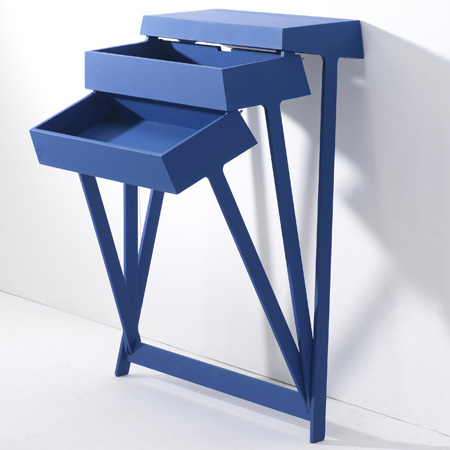
These drawers by young Israeli designer Shay Alkalay were launched by Dutch brand Arco at the IMM Cologne furniture fair earlier this month.
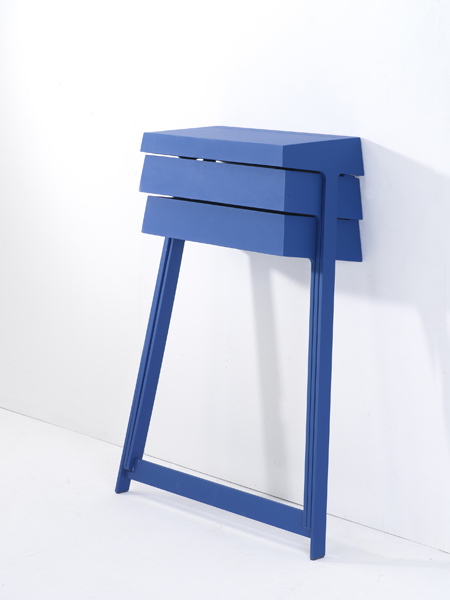
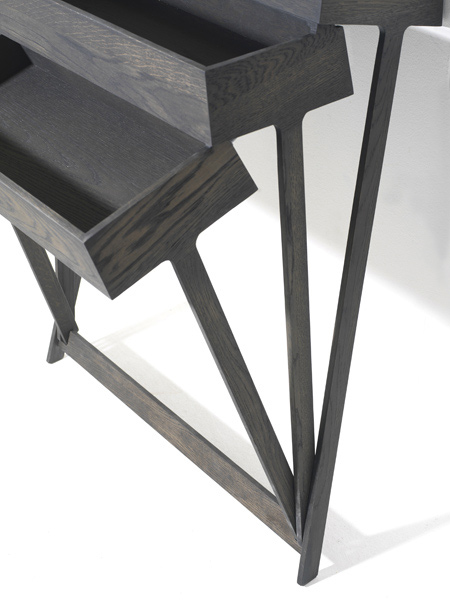
Here’s some text about the piece from Alkalay:
–
Pivot
design by Raw-Edges, Shay Alkalay
This surprising cabinet is ideally suited to storing small items and everyday necessities in order to make sure these are always in the same place. Very useful during morning rush hour at home!
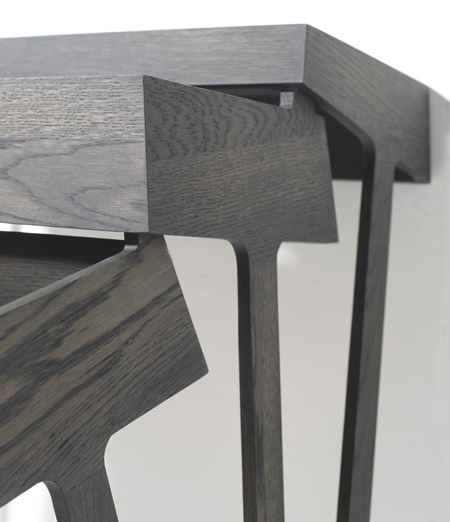
The solid wood cabinet is built on tall legs and features two drawers.
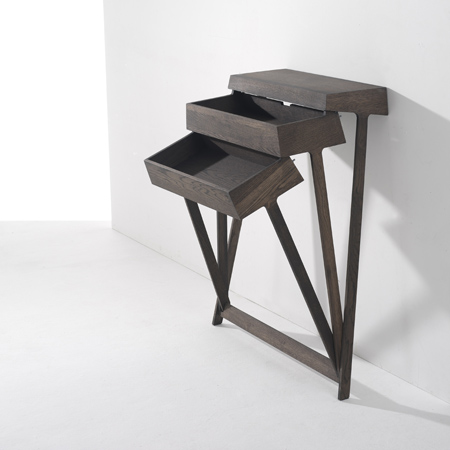
The innovative aspect of this cabinet is the fact that the drawers can hinge, making it possible to open both at the same time, which is impossible with a conventional set of drawers.
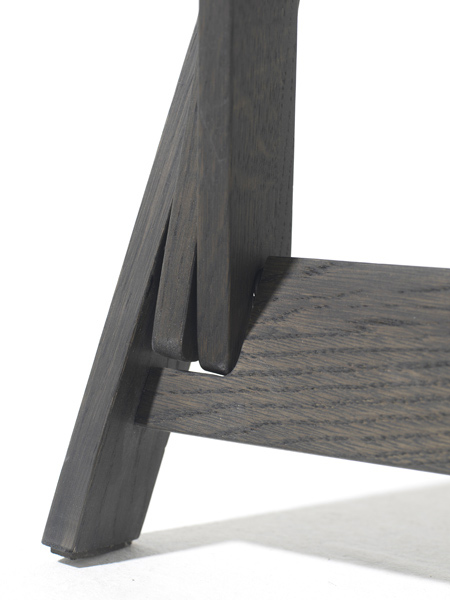
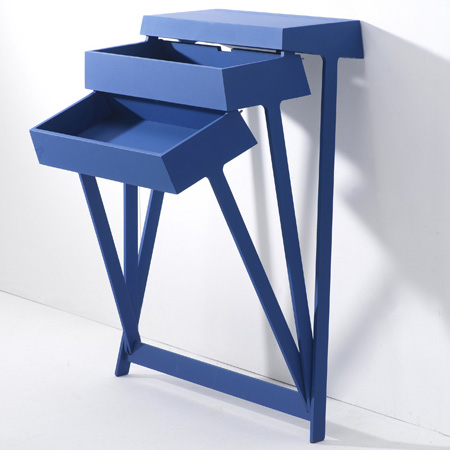
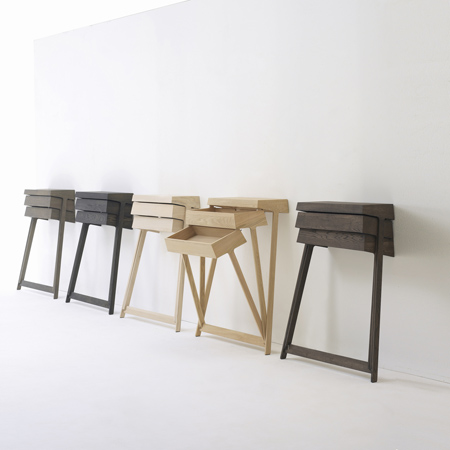
More:
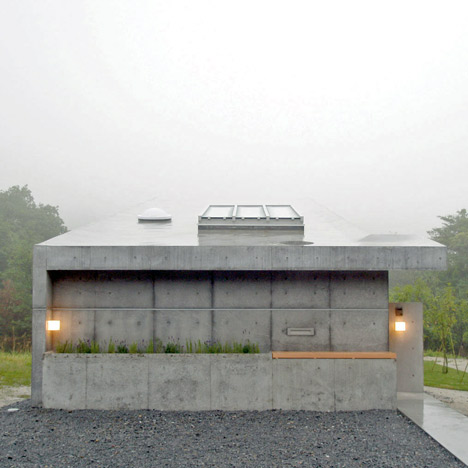
This concrete house in Hiedaira, Shiga Prefecture, Japan, by Kyoto firm Thomas Daniell Studio, is located next door to the house and studio we published on Dezeen last week (see our earlier story here).
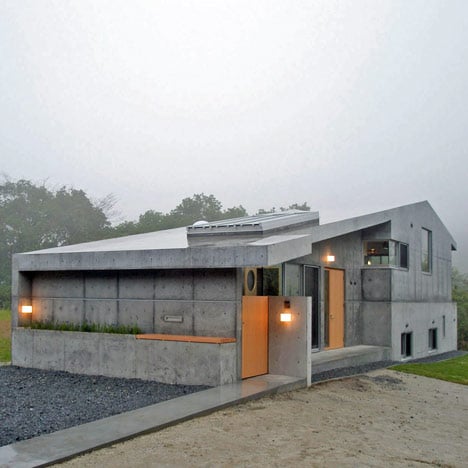
The entire building is made of exposed reinforced concrete, including the gabled roof, which has been treated to make it waterproof.
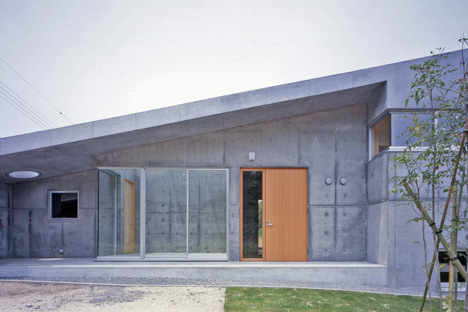
Built on a sloping piece of land, the house is a single storey at the front and expands into two stories at the rear.
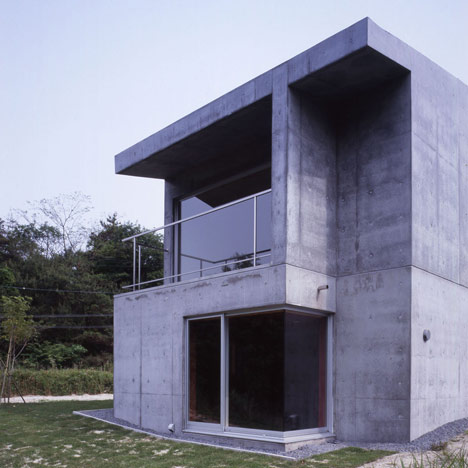
Large windows in the bedroom and living room provide views of the surrounding landscape, which includes a national park.
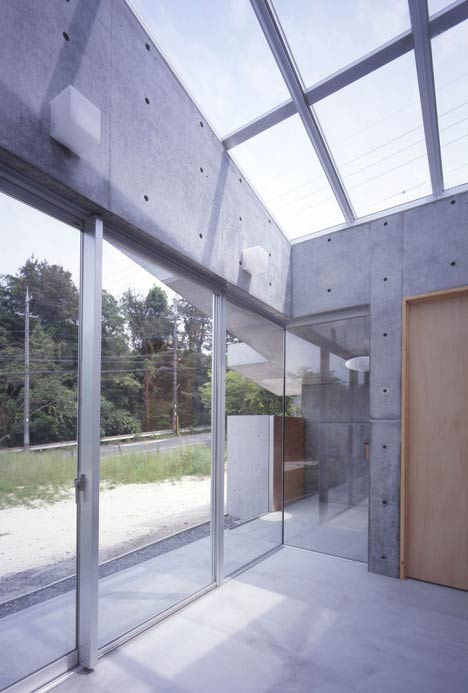
All our stories featuring Japanese houses »
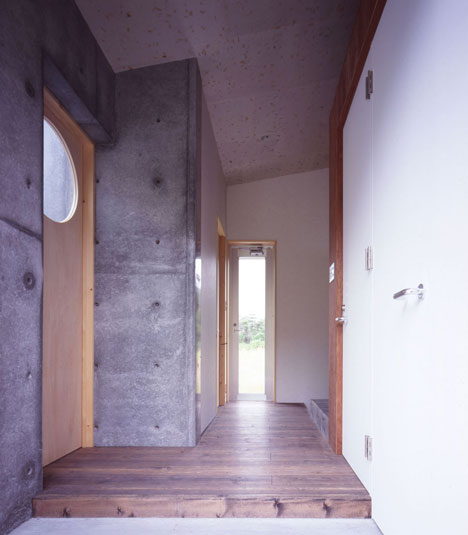
More residential architecture on Dezeen »
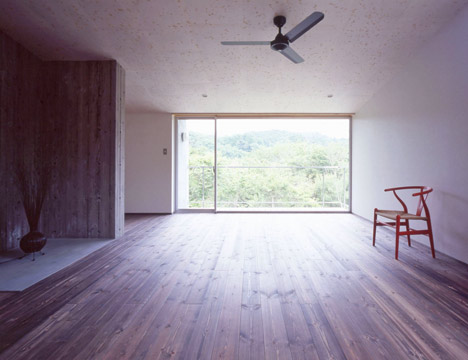
The following information is from the architects:
HOUSE IN HIEIDAIRA
This is a single-family house designed for a lush natural setting a new subdivision in the mountains above Kyoto.
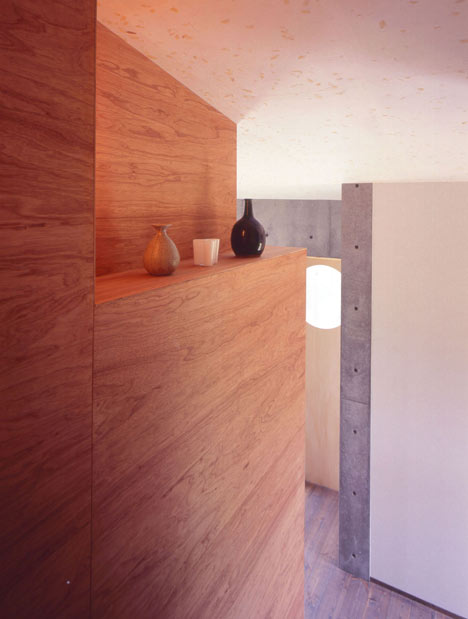
The site slopes away to the north, facing onto a National Park, with a view across a forest toward Mt Hiei (the most sacred mountain in Japanese Buddhism).
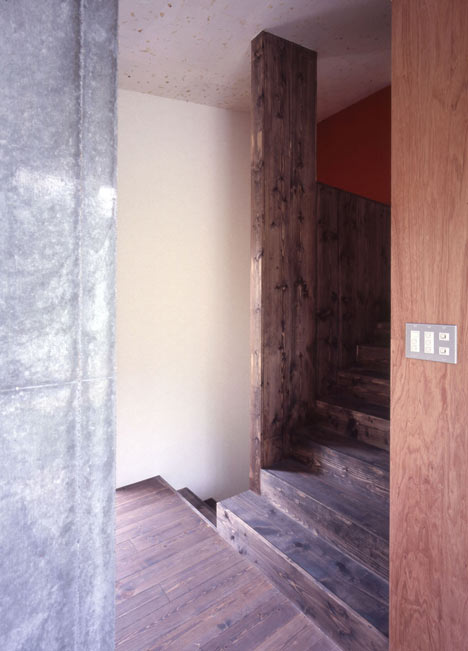
In compliance with new building regulations that mandate orthogonal walls and gabled roofs, the house takes the form of a nagaya (traditional row house): a linear sequence of rooms contained in a long, narrow volume aligned perpendicular to the street.
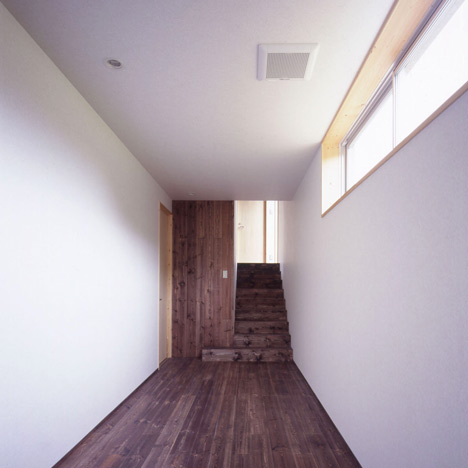
The house expands in section to follow the slope: single-story at the street façade, expanding to two stories at the rear of the site.
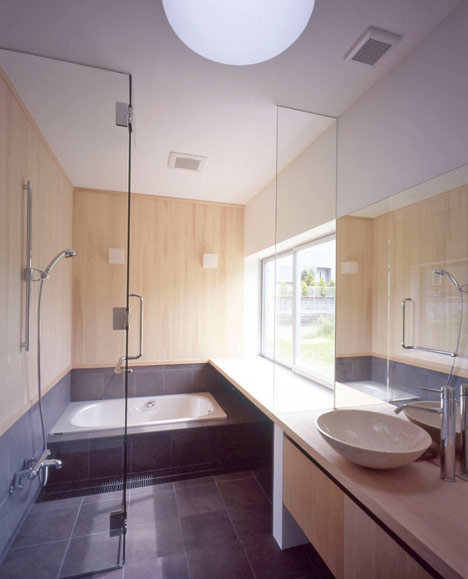
This allows the gabled roof shape to define the interior spaces rather than simply sit on top of them. The bedrooms are half buried, whereas the living area is oriented toward the mountains.
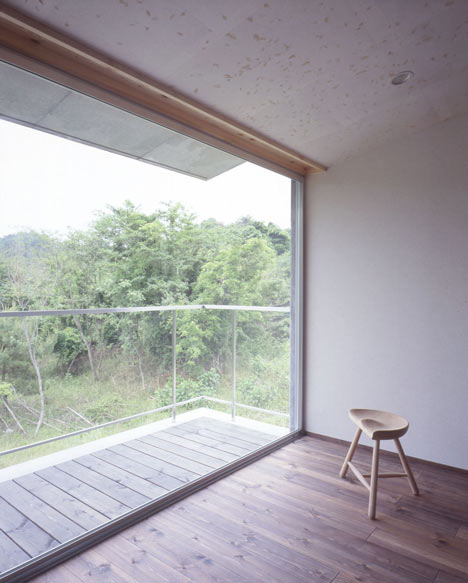
The historical nagaya type is a response to the narrow, deep sites in congested inner-city Kyoto, with little or no space between buildings, but in this semi-rural location the lot has been divided in half longitudinally, with building and garden set parallel and having approximately the same width and footprint.
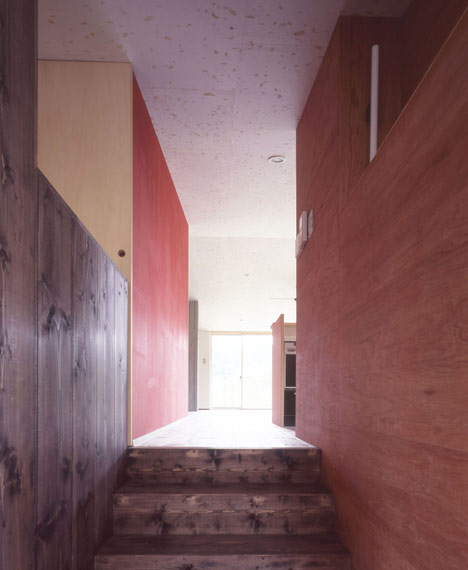
The rooms are arranged as a band running along the western edge of the site, enabling natural light penetration into each room.
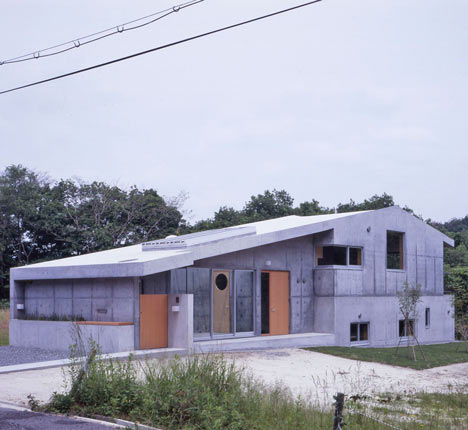
The location of the building gives maximum separation from the neighbor to the east, and hence maximum sunlight in the garden area that remains.
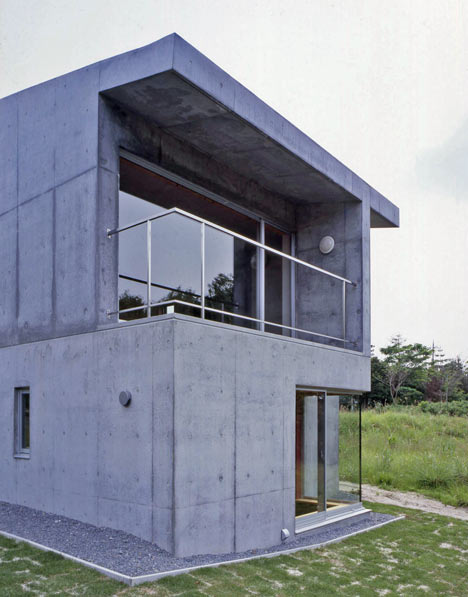
The overall nagaya form remains as abstract as possible, made entirely from bare concrete.
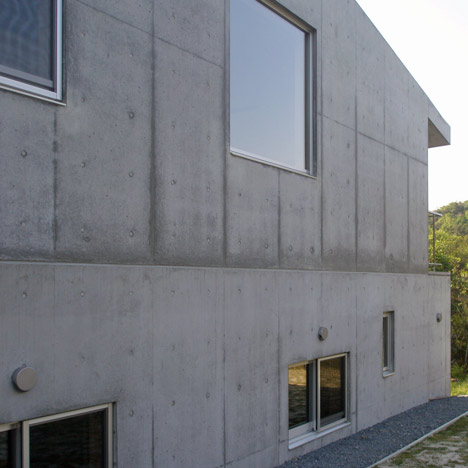
The roof has no cladding or surface membrane (an invisible waterproofing compound has been applied to the exposed slab) and there are no projecting eaves, making the house volume akin to something sliced from a block of tofu.
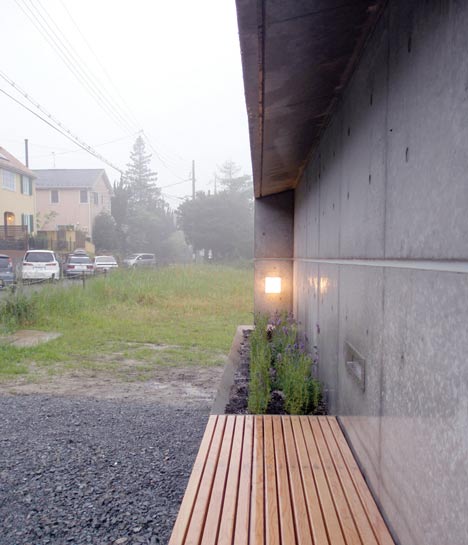
There are no drains, downspouts, or gutters — or more precisely, the entire roof plane has been subtly shaped to become an enormous rainwater channel.
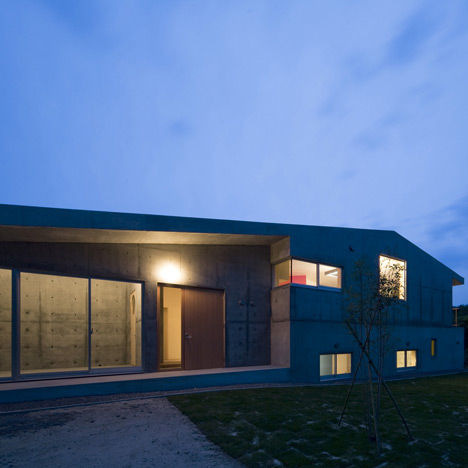
The roof perimeter slopes gently upwards, creating subtle parapets that prevent water from falling down the long walls, channeling it all to the building’s north and south ends where it may fall freely to the ground.
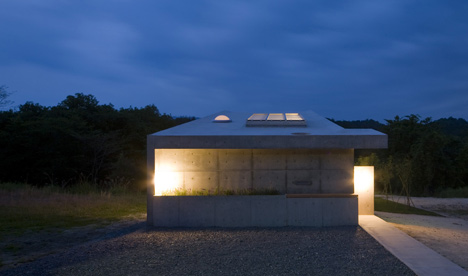
Architect: Thomas Daniell (assistants: Fumihiko Nakamura, Mike Heighway)
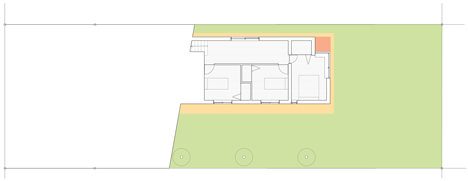
Click for larger image
Contractor: Shimizu Corporation
Location: Hieidaira, Otsu City, Shiga Prefecture, Japan
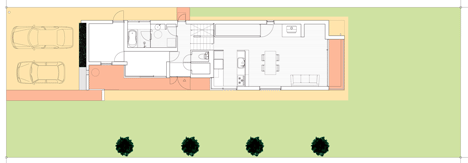
Click for larger image
Program: Single family house (2 adults, 2 children)
Area: 136m2 (two stories)
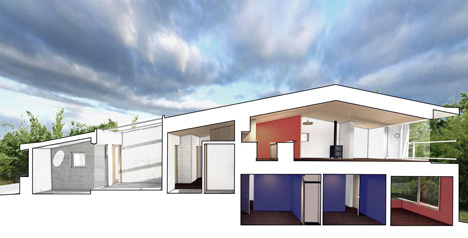
Click for larger image
Construction: September 2008-May 2009
Structure: reinforced concrete
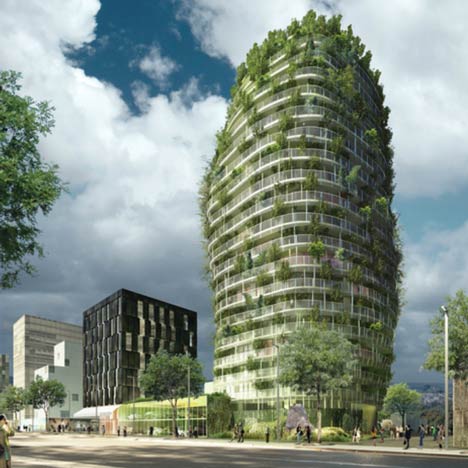
Plants adapted to thrive in rocky crevices will take over the facade of this tower for Nantes by French architect Edouard François.

Plants will grow inside stainless steel tubes on the Tour Végétale de Nantes.
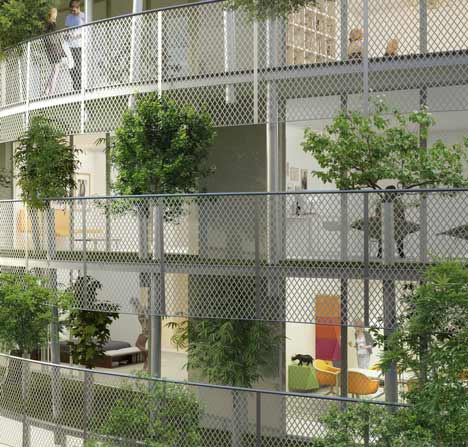
The tubes will take up little space on each host balcony but will provide leafy surroundings for inhabitants while showcasing species collected by the local botanical gardens.

The building will comprise a plinth containing retail and parking, offices enclosed in a black rubber cube and the residential tower with shifting, elliptical balconies.
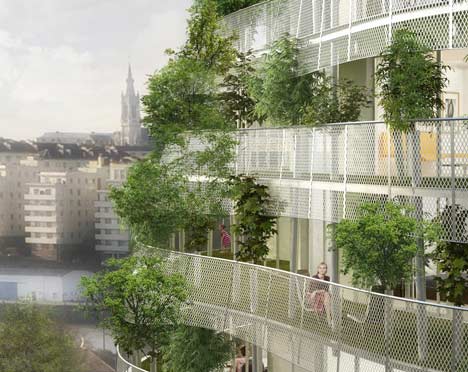
François is renowned for architecture that incorporates plants, including the Parisian Eden Bio social housing development completed in 2009. More details in our earlier story.
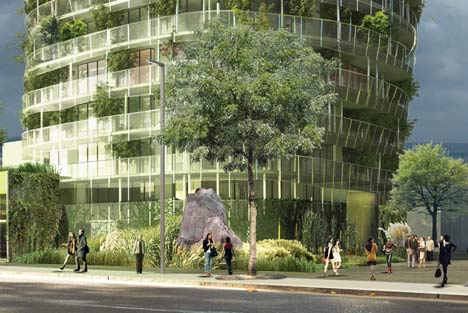
More stories about plants on Dezeen »
The information below is from Edouard François:
This operation situated in the future eco-neighborhoods, Prairie-au-Duc, in Nantes, is unique in particular because of its height. Its main challenge is to (re) create the desire to live in tall buildings, in a remarkable setting in the heart of the town.
This mixed project consists of a base of shops and parking, on which is placed in a black rubber cube of offices and a housing tower of 17 storey (60m).
The tower consists of a main body ringed by elliptic balconies. The balconies vary from floor to floor to form a giant organic silhouette.
The tower is the support for a collection of chasmophites plants coming from the collections of the botanical gardens of Nantes. These plants have been collected by scientists from the whole world and frozen. The building will show the plant collection of the city.
The originality of the plantation is to grow in long stainless steel tubes (diameter: 12cm/length: 4meters ). These tubes recreate the natural conditions of the chasmpophite plants that grow in rocky mountain flaws. A scientific experiment is currently underway for over a year in the botanical gardens of Nantes, to test the viability of the plantation process. The result of this experimentation shows that the growth of plants is exceptional for a very low water consumption.
The impact of the tubes on the balconies is minimal. On the other hand on the facades, they form vertical dynamic lines.
Tour végétale de Nantes
Architect : Edouard François – int. FRIBA
Botanist : Claude Figureau
BET : AIA-SERA
Client : Groupe Giboire
Ilot A2 – Prairie aux Ducs – Ile de Nantes – Nantes
Planning : Concours Déc. 2009 – Livraison 2012
Program 9150 m² :
7500 m2 – appartments 6 240 m² (85 à 90 units)
2000 m2 – office,
350 m² – activity
91 parking places

