by 20.87
More:
Brazilian studio 20.87 has used plastic panels and LED lighting to transform an old house in São Paulo into a giant lamp (+ slideshow).
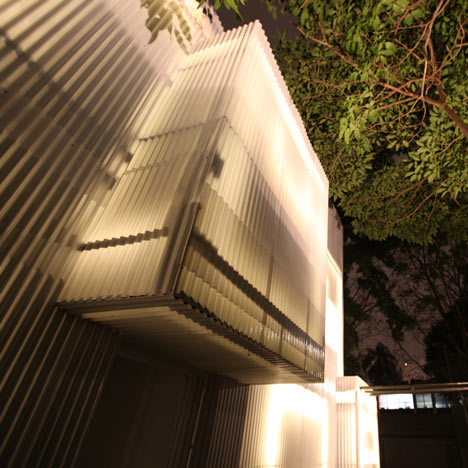
The translucent corrugated panels were screwed to a wooden frame placed around the building, allowing the lighting mounted around the edges of the facade to diffuse through.
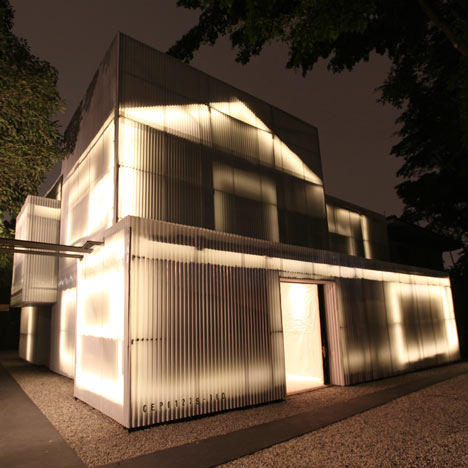
The former house is located beside design store MiCasa and is used as a gallery for design exhibitions.
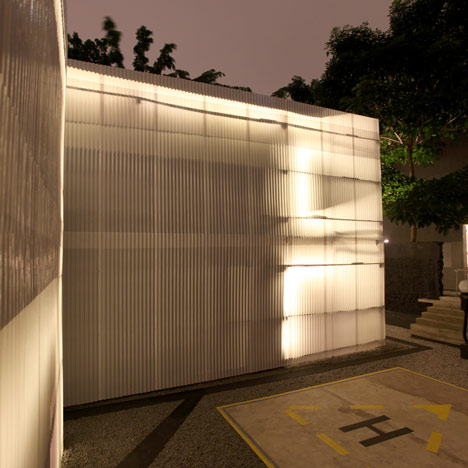
A previous installation we’ve featured at the building consisted of metal tubing and lamps wrapped around the inside and outside – see it here.
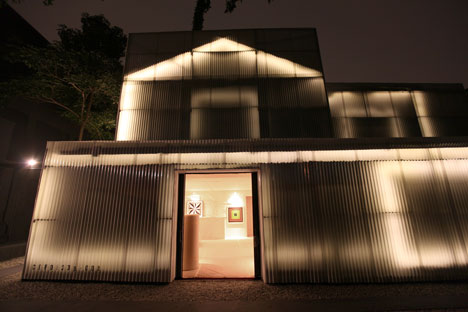
See more projects in Brazil.
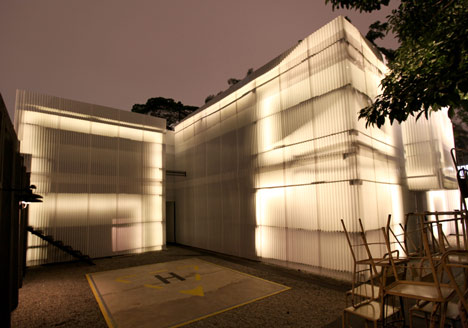
Read more details from the designers below:
The project was developed as a request of design store MiCasa. It consists of the scenographic customization of the adjacent building to the store, in order to host an art exhibition in its interior.
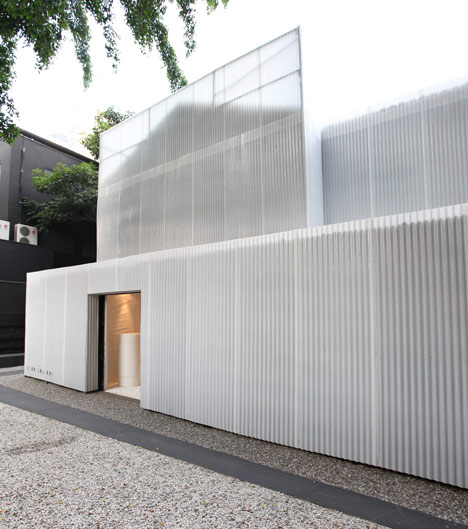
After the concept was defined, the construction lasted approximately four weeks. To start with, we decided where the LED tapes would be placed.
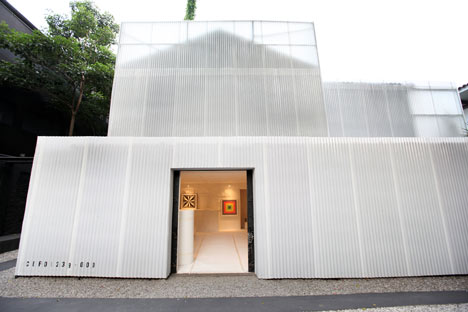
Simultaneously, we constructed a wood structure to receive the tile covering.
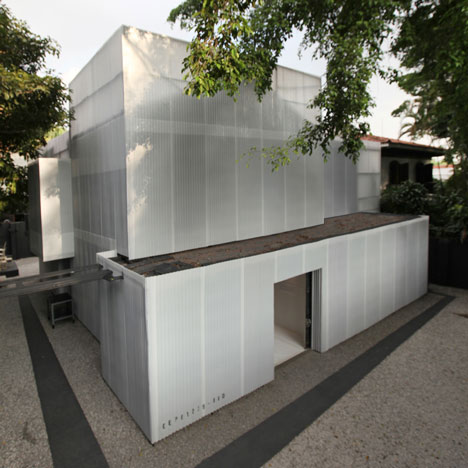
With the conclusion of the installation of the lighting, the structure was fixated on the walls of the house at a distance of 20 centimeters from the original construction in order to leave a space between the wall and the tiles, making the lighting more subtle and correcting any sort of irregularities that could be present in the surface of the walls.
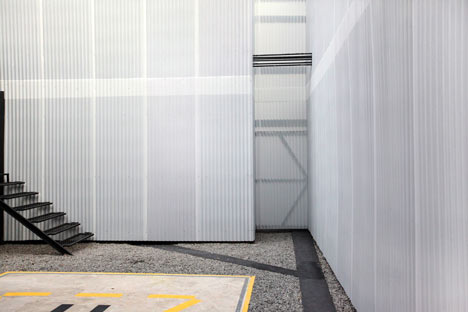
The tiles were custom made for the project and fixated with screws.
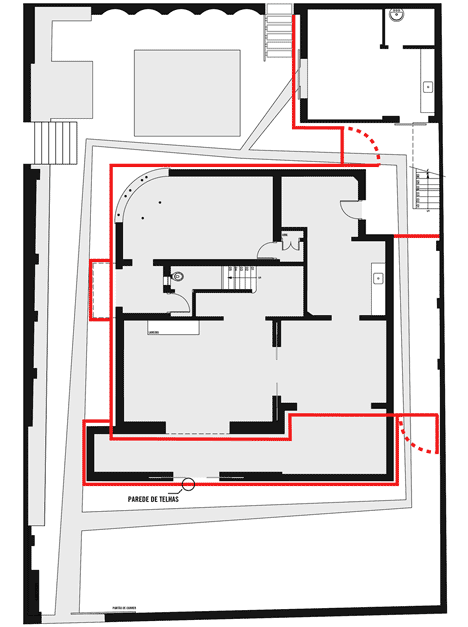
The permanence of the installation is of approximately 6 to 10 months, for a new building will be constructed in the same ground afterwards.

The translucent corrugated panels were screwed to a wooden frame placed around the building, allowing the lighting mounted around the edges of the facade to diffuse through.

The former house is located beside design store MiCasa and is used as a gallery for design exhibitions.

A previous installation we’ve featured at the building consisted of metal tubing and lamps wrapped around the inside and outside – see it here.

See more projects in Brazil.

Read more details from the designers below:
The project was developed as a request of design store MiCasa. It consists of the scenographic customization of the adjacent building to the store, in order to host an art exhibition in its interior.

After the concept was defined, the construction lasted approximately four weeks. To start with, we decided where the LED tapes would be placed.

Simultaneously, we constructed a wood structure to receive the tile covering.

With the conclusion of the installation of the lighting, the structure was fixated on the walls of the house at a distance of 20 centimeters from the original construction in order to leave a space between the wall and the tiles, making the lighting more subtle and correcting any sort of irregularities that could be present in the surface of the walls.

The tiles were custom made for the project and fixated with screws.

The permanence of the installation is of approximately 6 to 10 months, for a new building will be constructed in the same ground afterwards.

