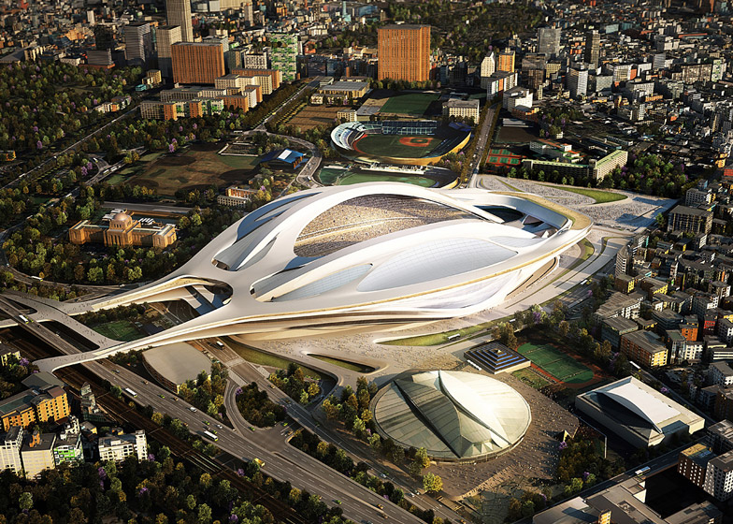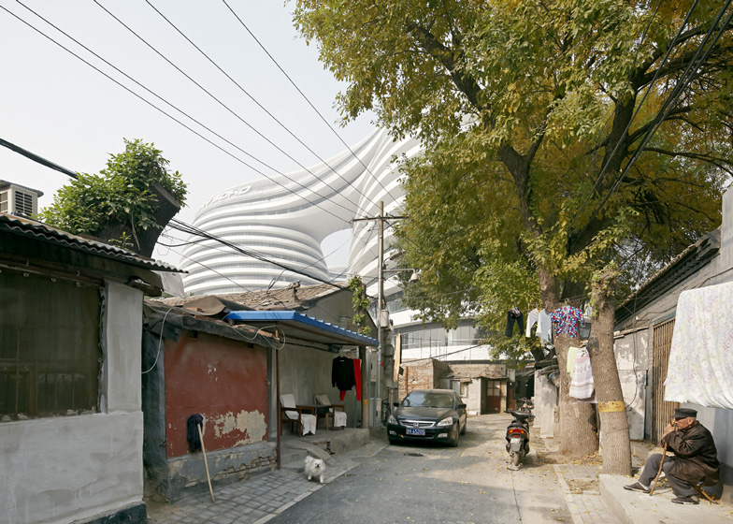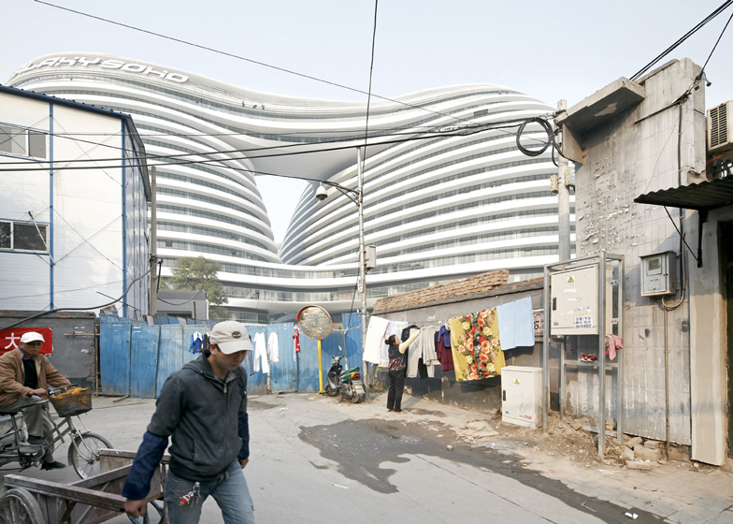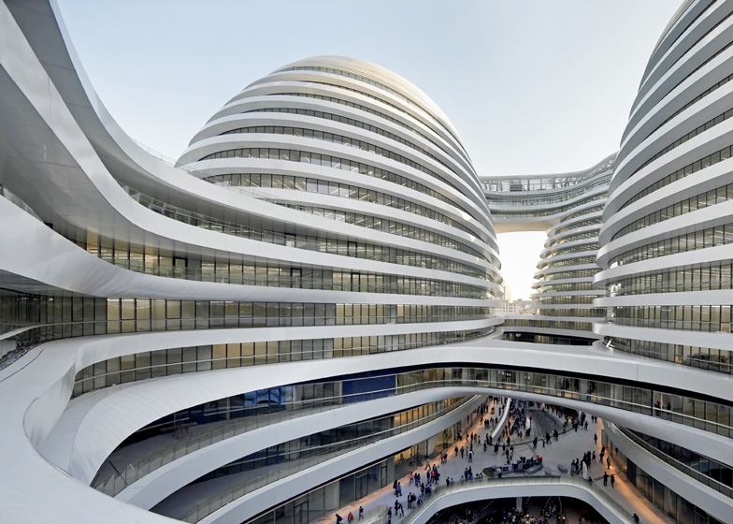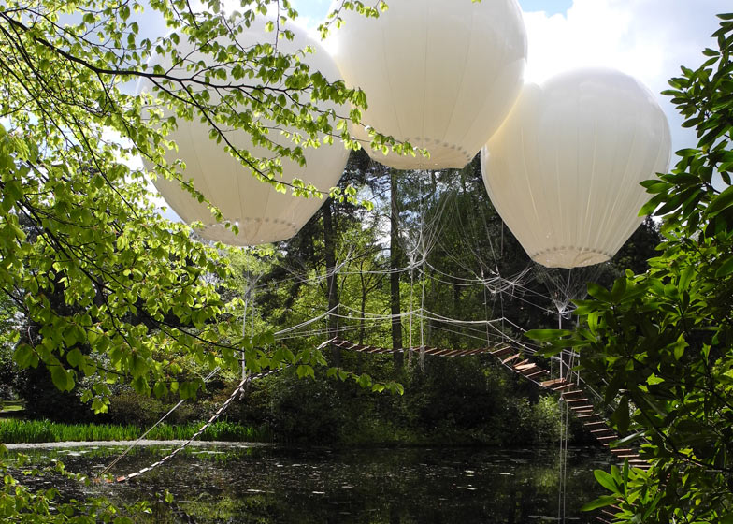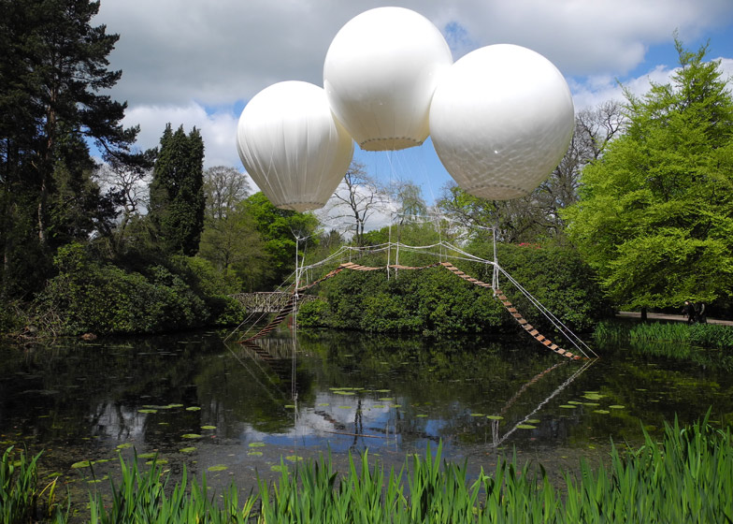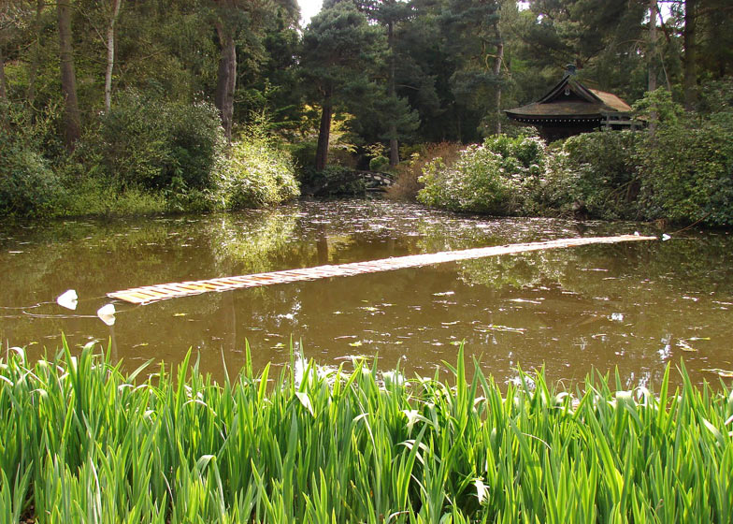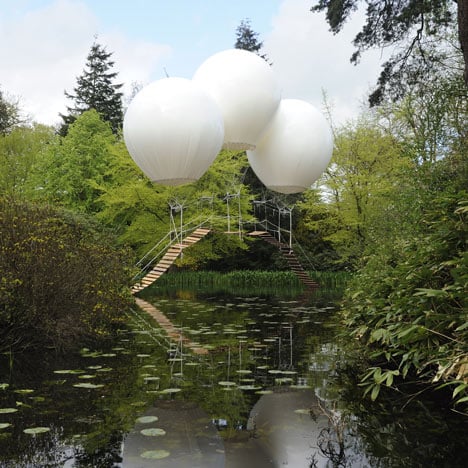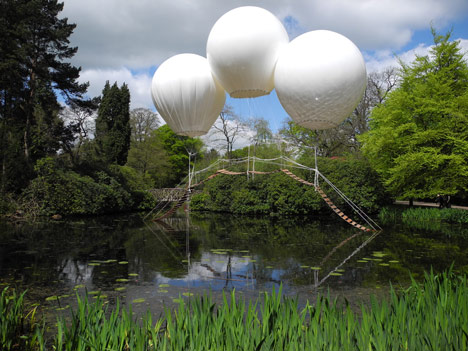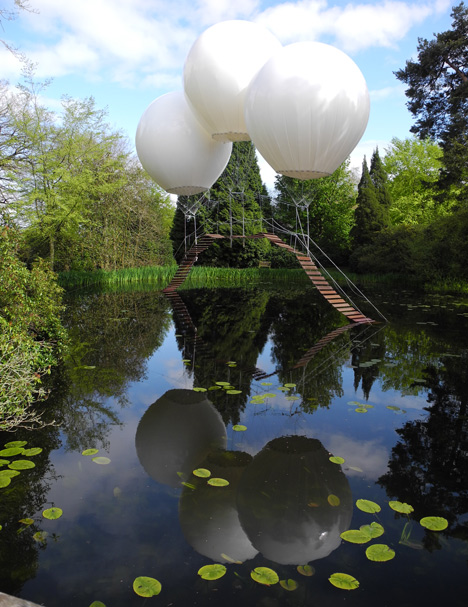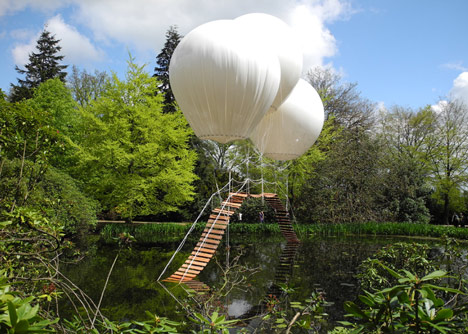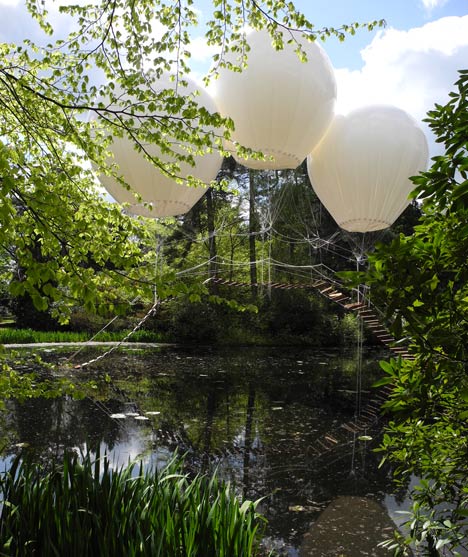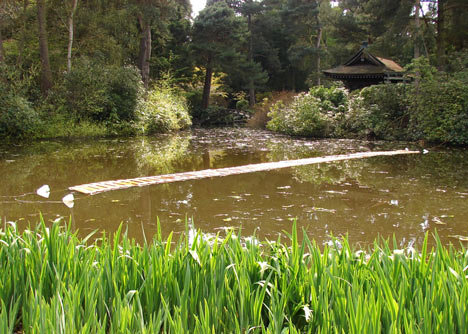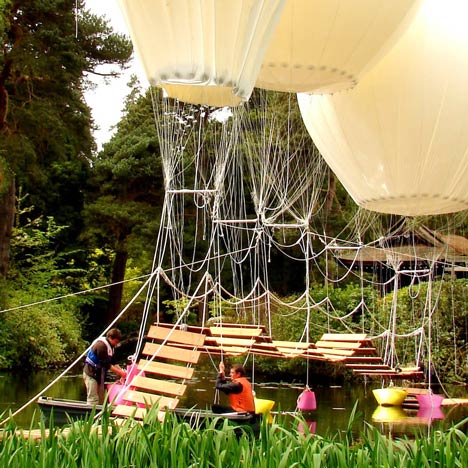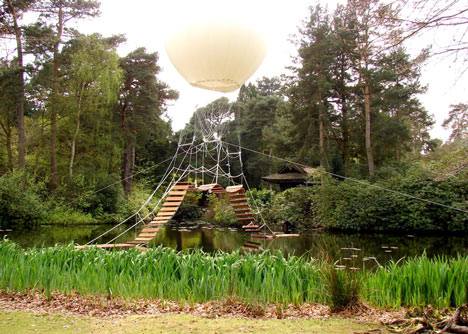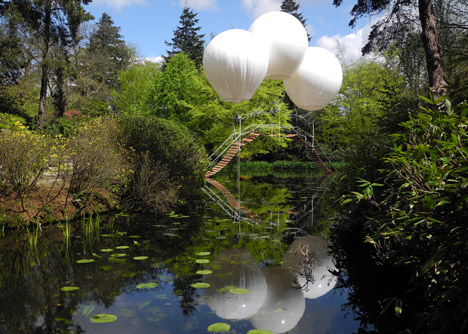Japan National Stadium
News: UK firm Zaha Hadid Architects has been selected to design the new national stadium for Japan.
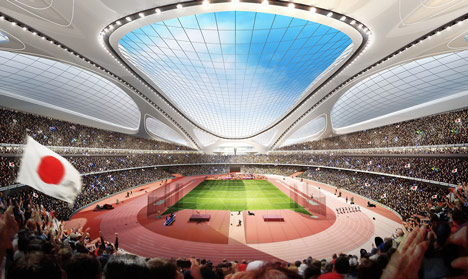
The new 80,000-seat stadium will replace the existing Kasumigaoka National Stadium in Tokyo and could become the main sporting venue for the 2020 Olympic Games if Japan is successful in its bid to host the event.
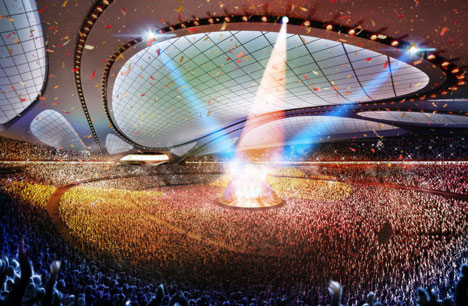
The arena is also earmarked to host the 2019 Rugby World Cup and will be offered to FIFA as a possible venue for future World Cup football matches.
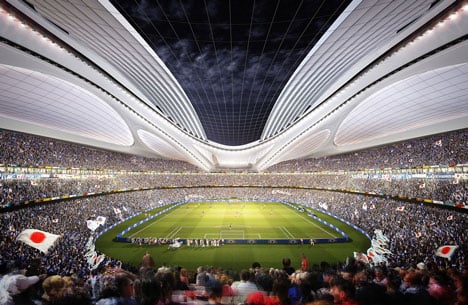
Zaha Hadid Architects has seen off ten other finalists to win the competition, which was organised by the Japan Sport Council.
The new building is scheduled for completion in 2018.
Also this week, the Zaha Hadid-designed Eli and Edythe Broad Art Museum opened to the public at Michigan State University.
See more stories about Zaha Hadid Architects, including the recently completed Galaxy Soho, a 330,000-square-metre retail, office and entertainment complex in Beijing.
Galaxy Soho by Zaha Hadid Architects

The new 80,000-seat stadium will replace the existing Kasumigaoka National Stadium in Tokyo and could become the main sporting venue for the 2020 Olympic Games if Japan is successful in its bid to host the event.

The arena is also earmarked to host the 2019 Rugby World Cup and will be offered to FIFA as a possible venue for future World Cup football matches.

Zaha Hadid Architects has seen off ten other finalists to win the competition, which was organised by the Japan Sport Council.
The new building is scheduled for completion in 2018.
Also this week, the Zaha Hadid-designed Eli and Edythe Broad Art Museum opened to the public at Michigan State University.
See more stories about Zaha Hadid Architects, including the recently completed Galaxy Soho, a 330,000-square-metre retail, office and entertainment complex in Beijing.
Galaxy Soho by Zaha Hadid Architects
photographed by Hufton + Crow
When Zaha Hadid Architects’ 330,000-square-metre Galaxy Soho complex opened in Beijing last month our readers were left guessing how it relates to the surrounding neighbourhood. This set of images by photographers Hufton + Crow shows just that (+ slideshow).
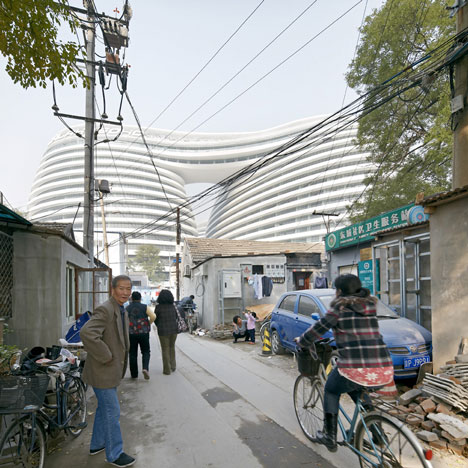
Completed last month by Zaha Hadid Architects, the retail, office and entertainment complex comprises four domed structures, which are fused together by bridges and platforms around a series of public courtyards and a large central “canyon”.
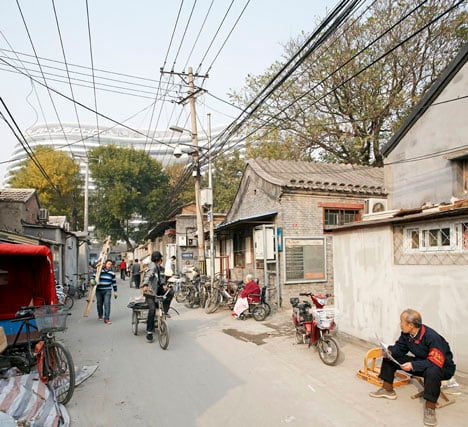
The buildings sit within the second-ring business district in the north-east of the city, but are also prominently visible from the narrow alleyways of the densely populated surrounding neighbourhoods.
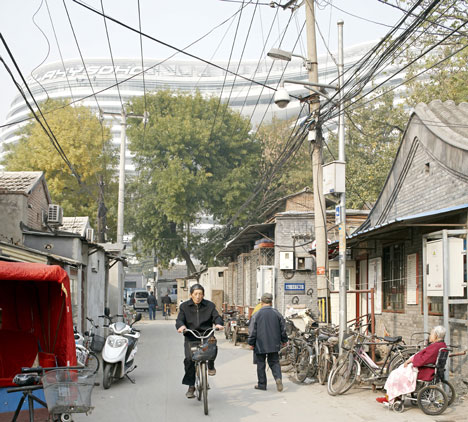
These ancient passages, named hutongs, have been typical of Beijing’s urban fabric for hundreds of years, but have been in decline since the mid-twentieth century as the city’s development continues to increase.
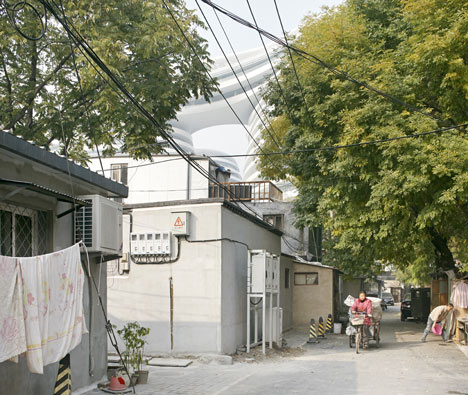
The architect claims that the buildings respond to and are respectful of China’s historic building typologies, with courtyards and “fluid movement” between spaces.
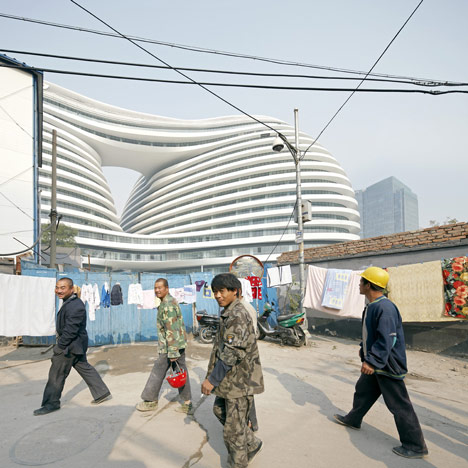
“The design responds to the varied contextual relationships and dynamic conditions of Beijing,” said Hadid at the time of the opening. “We have created a variety of public spaces that directly engage with the city, reinterpreting the traditional urban fabric and contemporary living patterns into a seamless urban landscape inspired by nature.”
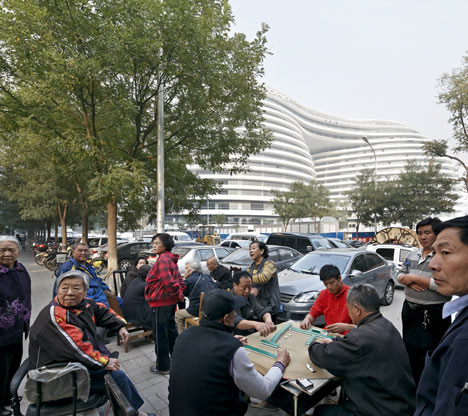
The decline of Beiijing’s hutongs was one of the issues addressed during this year’s Beijing Design Week. The event’s director Aric Chen commented during the festival that contemporary China should “slow down” and look to “craft thinking” to deal with the disparity between the country’s small and large-scale design challenges.
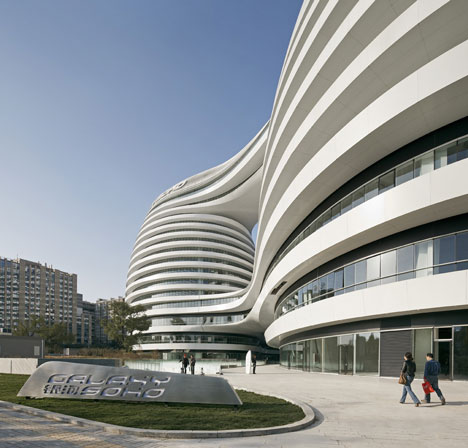
In other recent news, designer Michael Young has tipped China to have a design scene that will rival Japan’s in less than 20 years.
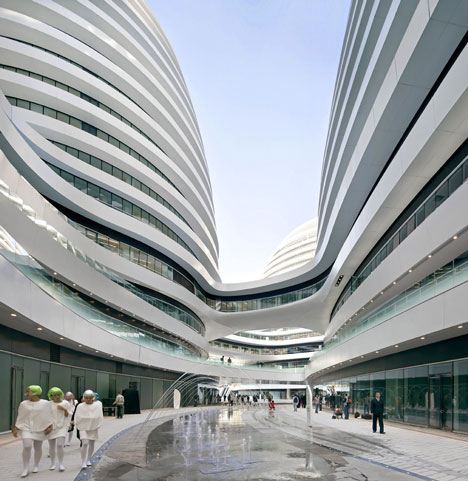
You can see more images of Galaxy Soho in our earlier story, following the opening last month.
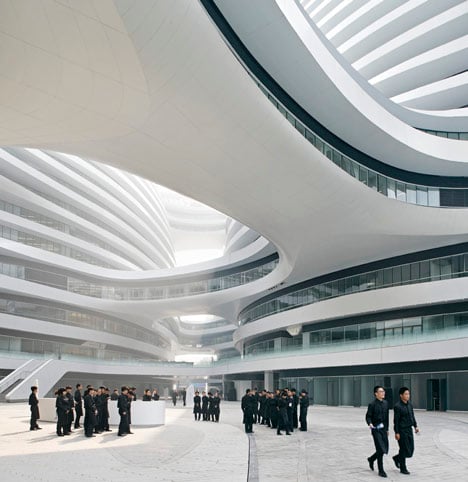
Zaha Hadid Architects has also just been selected to design a new national stadium for Japan and completed an art gallery at Michigan State University.
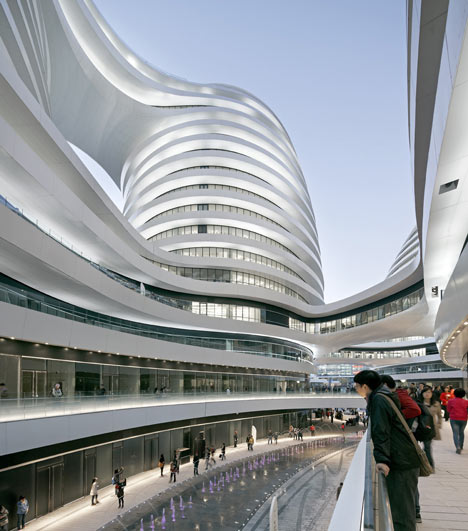
See all our stories about Zaha Hadid Architects »
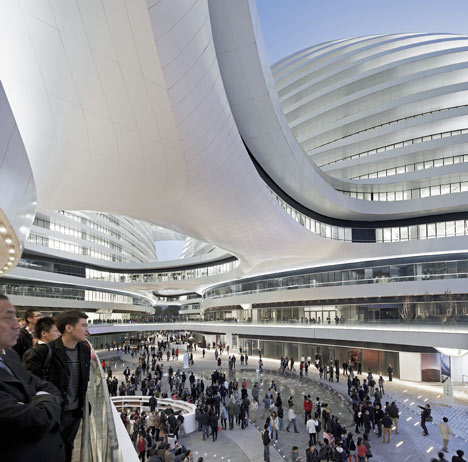
See all our stories about China »
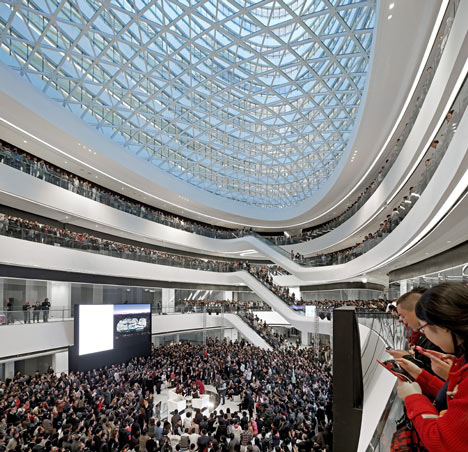
Photography is by Hufton + Crow.
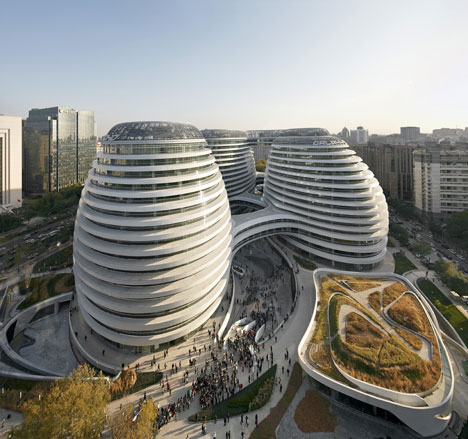

Completed last month by Zaha Hadid Architects, the retail, office and entertainment complex comprises four domed structures, which are fused together by bridges and platforms around a series of public courtyards and a large central “canyon”.

The buildings sit within the second-ring business district in the north-east of the city, but are also prominently visible from the narrow alleyways of the densely populated surrounding neighbourhoods.

These ancient passages, named hutongs, have been typical of Beijing’s urban fabric for hundreds of years, but have been in decline since the mid-twentieth century as the city’s development continues to increase.

The architect claims that the buildings respond to and are respectful of China’s historic building typologies, with courtyards and “fluid movement” between spaces.

“The design responds to the varied contextual relationships and dynamic conditions of Beijing,” said Hadid at the time of the opening. “We have created a variety of public spaces that directly engage with the city, reinterpreting the traditional urban fabric and contemporary living patterns into a seamless urban landscape inspired by nature.”

The decline of Beiijing’s hutongs was one of the issues addressed during this year’s Beijing Design Week. The event’s director Aric Chen commented during the festival that contemporary China should “slow down” and look to “craft thinking” to deal with the disparity between the country’s small and large-scale design challenges.

In other recent news, designer Michael Young has tipped China to have a design scene that will rival Japan’s in less than 20 years.

You can see more images of Galaxy Soho in our earlier story, following the opening last month.

Zaha Hadid Architects has also just been selected to design a new national stadium for Japan and completed an art gallery at Michigan State University.

See all our stories about Zaha Hadid Architects »

See all our stories about China »

Photography is by Hufton + Crow.



