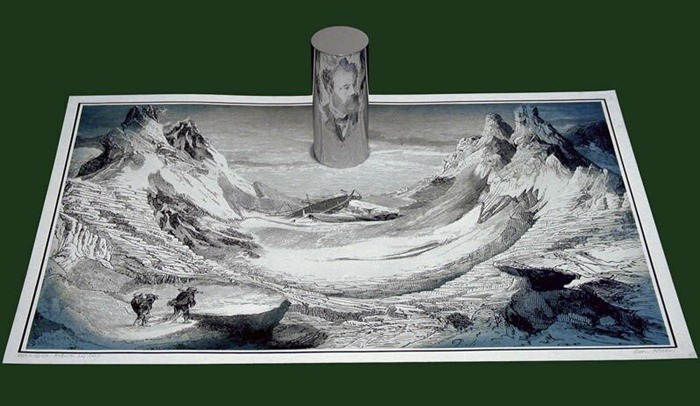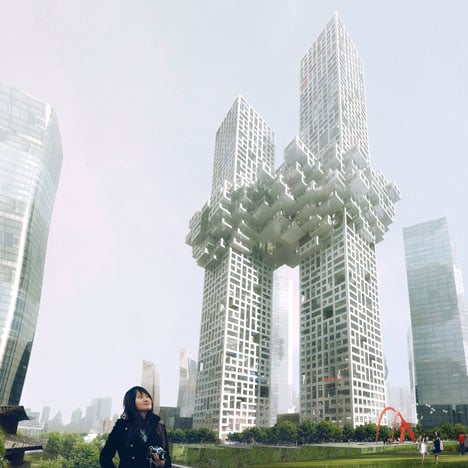
Dutch architects MVRDV have designed two skyscrapers for Seoul, Korea, that will be joined at the hip by a pixelated cluster.
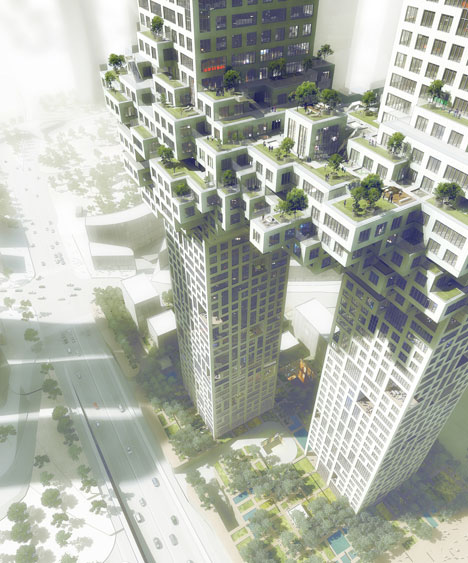
Top and above: images are © Luxigon
The cluster of blocks will swell out from the twenty-seventh floors of the 260 and 300 metre-high towers, collectively named The Cloud, to accommodate an atrium, restaurants, gym facilities, a conference centre and office-hotels.
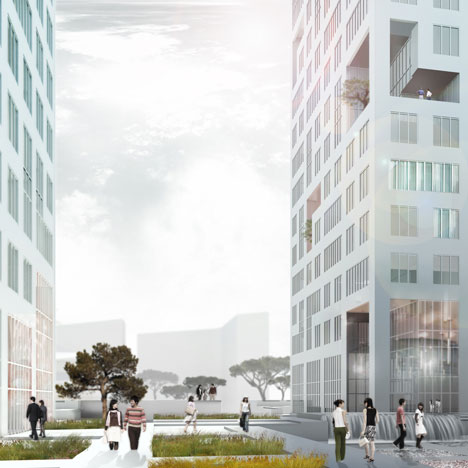
Luxury apartments are to fill the remaining floors of the 54 and 60 storey towers, some of which will feature double-height rooms.
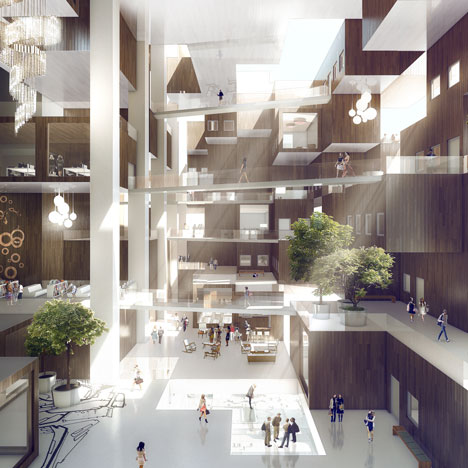
Above: image is © Luxigon
Townhouses will occupy the ground levels, while the top floors will be reserved for penthouses.
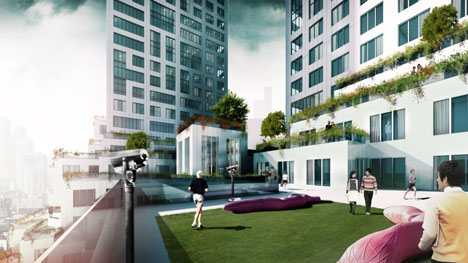
Landscape architect Martha Schwartz has designed a series of plazas, gardens and pools to surround the new buildings.
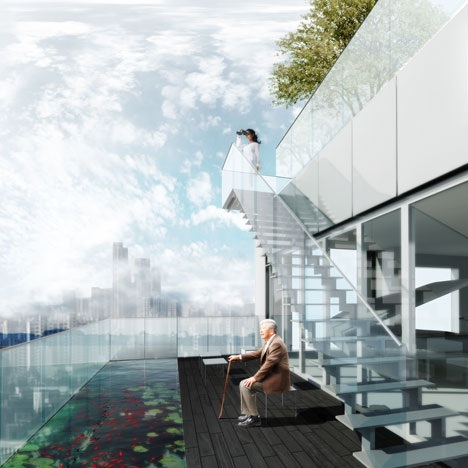
The project is part of a masterplan for the area by New York architects Studio Libeskind and is due to complete in 2015.
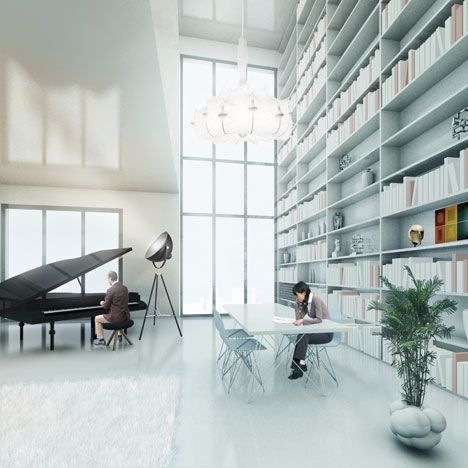
If you like this project, you may also be interested to see another pixelated skyscraper by the same architects – see more projects by MVRDV here.
Here’s some more text from MVRDV:
MVRDV designs The Cloud: two connected luxury residential towers in Seoul, Korea
Yongsan Dream Hub corporation presented today the MVRDV designed residential development of the Yongsan Business district: two connected luxury residential high-rises. A 260 meter tall tower and a 300 meter tall tower are connected in the centre by a pixelated cloud of additional program offering amenities and outside spaces with wide views. The towers with a total surface of 128,000m2 are expected to be completed in 2015.
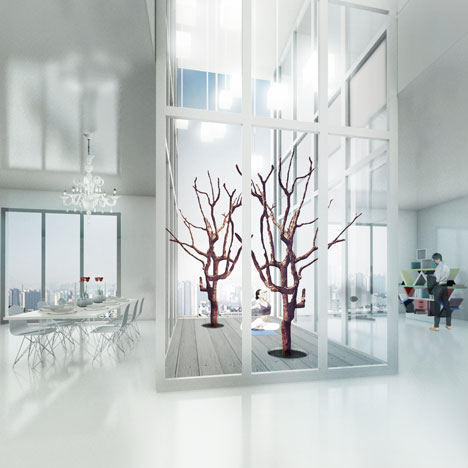
The two towers are positioned at the entrance of the Yongsan Dreamhub project, a master plan designed by Studio Libeskind, extending the business district of the South Korean capital Seoul. The southern tower reaches a height of 260 meters with 54 floors, the northern tower 300 meters with 60 floors. Halfway, at the level of the 27th floor the cloud is positioned, a 10 floor tall pixelated volume, connecting the two towers. The cloud differentiates the project from other luxury developments, it moves the plinth upwards and makes space on ground floor level for public gardens, designed by Martha Schwartz.
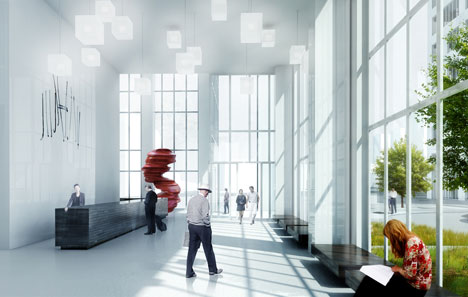
Usually a high-rise adds little to the immediate surrounding city life, by integrating public program to the cloud the typology adds in a more social way to the city. Inside the cloud, besides the residential function, 14,357m2 of amenities are located: the sky lounge – a large connecting atrium, a wellness centre, conference centre, fitness studio, various pools, restaurants and cafes. On top of the cloud are a series of public and private outside spaces, patios, decks, gardens and pools. To allow fast access the cloud is accessible by special express elevators.
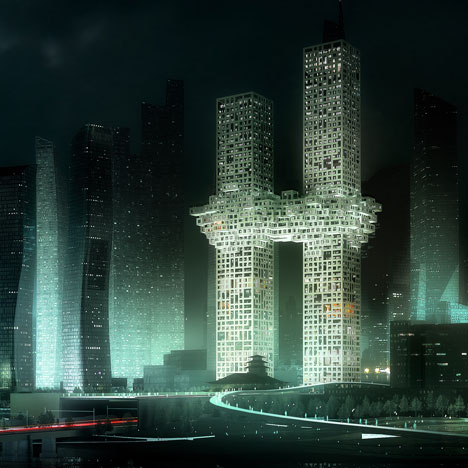
Above: image is © Luxigon
The luxurious apartments range from 80m2 to 260m2 of which some offer double height ceilings , patios or gardens. The towers with a perfect square floor plan contain four corner apartments per floor offering each fine daylight conditions and cross ventilation. Each tower is accessed via a grand lobby at ground level; the rest of the ground floor is divided into town houses. In addition to the amenities the Cloud furthermore contains 9,000m2 of Officetel (Office-Hotel) a typical Korean typology and 25,000m2 panoramic apartments with specific lay-outs. The top floors of both towers are reserved for penthouse apartments of 1200m2 with private roof gardens.
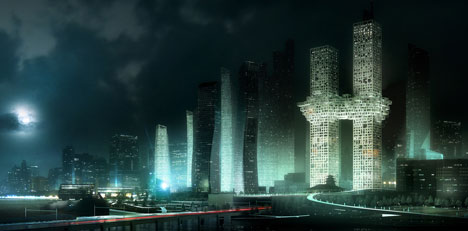
Above: image is © Luxigon
The structural facade reveals the program behind it and its characteristic grid is extended over the surroundings where it creates gardens, pools and plazas. Parking is solved underground and the next metro station is in five minutes walking distance.
MVRDV is lead architect and works with architect of record Siaplan, Arup, Benoy Retail architects and Martha Schwartz Partners for the landscape.














